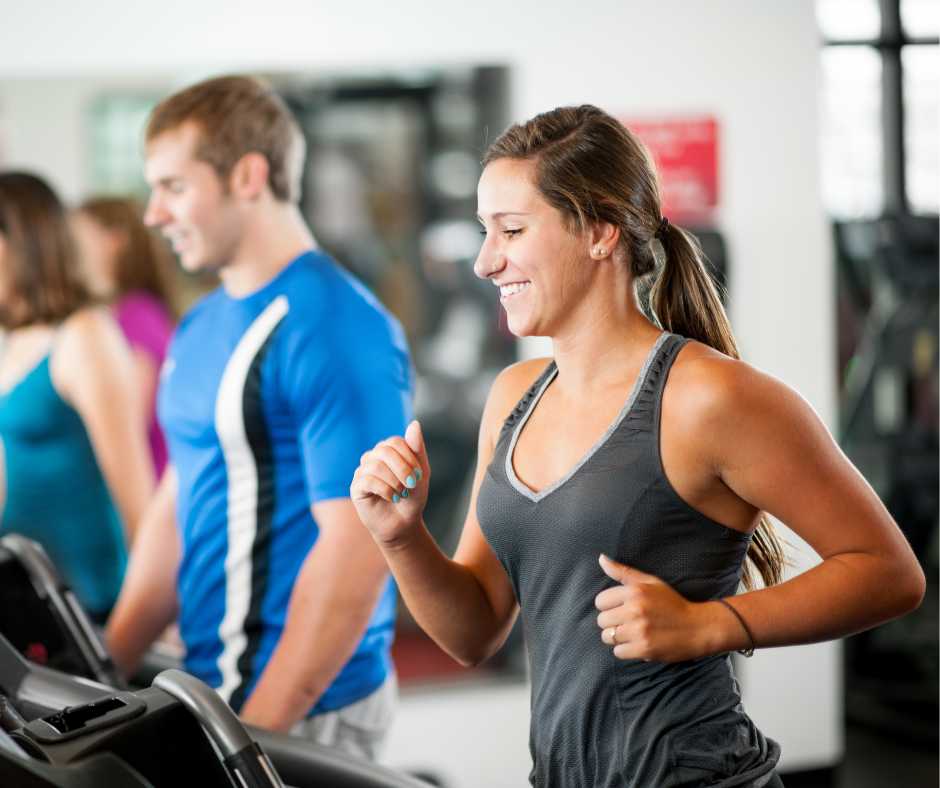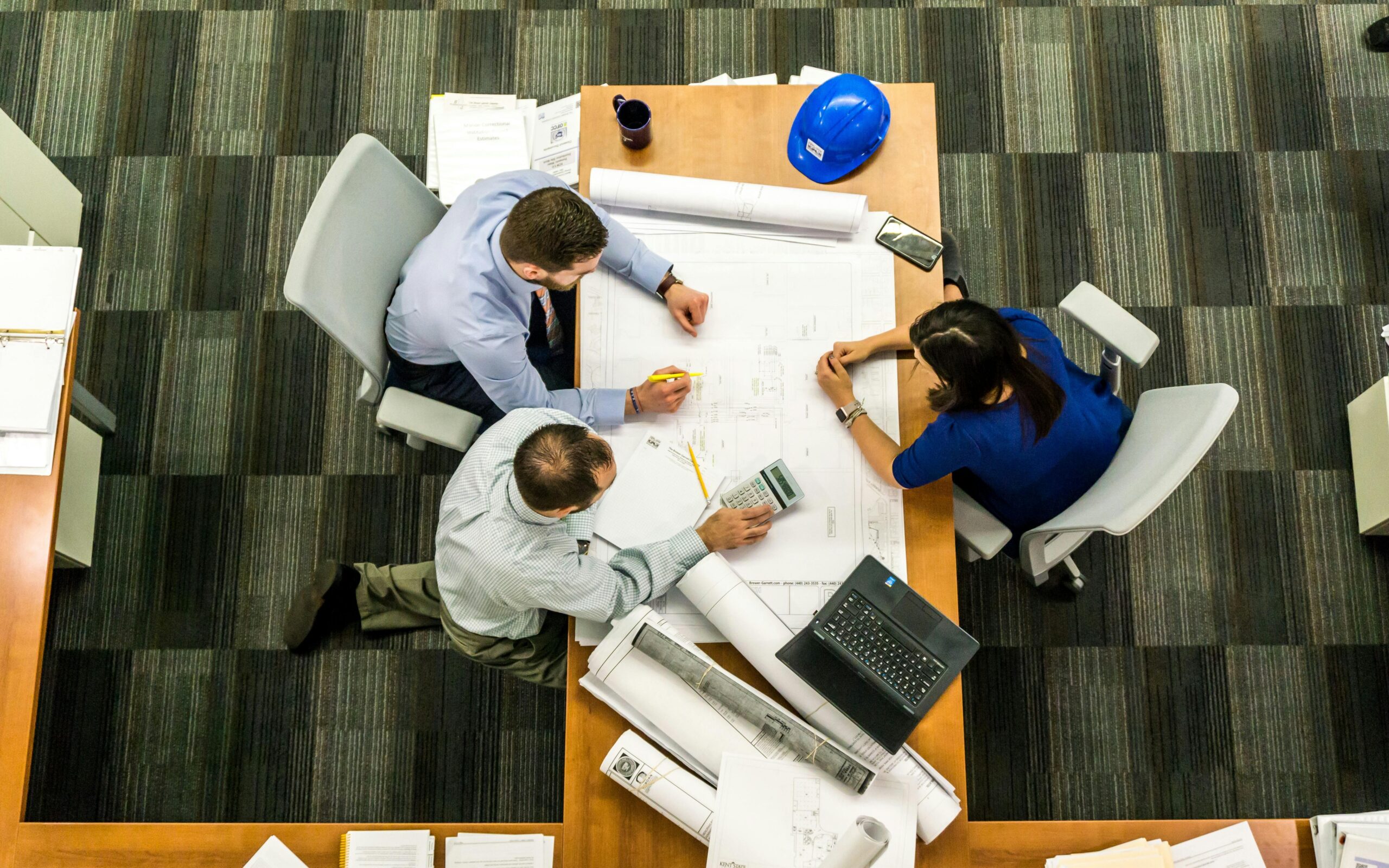Project Overview
Project Brief
The regeneration of the King Alfred Leisure Centre is a cornerstone of Brighton & Hove City Council’s 10-year Sports Facilities Investment Plan (2021–2031). The vision is to create a modern, energy-efficient, inclusive leisure destination that reflects the needs of today’s and tomorrow’s users. The new centre will replace the ageing current building with a high-quality facility fit for a growing and diverse community.
Key goals include:
-
A wider range of facilities to improve health and wellbeing.
-
An inclusive design for all ages, abilities, and genders.
-
A centre that supports elite athletes and grassroots users alike.
-
A building that achieves strong sustainability and energy efficiency targets.


Designs and Facility Mix
Although full visuals are in development, the proposed features include:
-
A 25m x 8-lane swimming pool for competitions and community use.
-
A separate teaching/training pool.
- Leisure water.
-
An 6-court multi-use sports hall.
-
A large, fully-equipped gym.
- Assisted fitness suite.
-
Multi-use studios for group exercise and wellness and community activities.
-
Changing facilities including accessible changing.
-
A café and social hub space.
-
Provision for dry-side and aquatic spectator seating.
- Family entertainment zone.
- Spin/interactive cycling studio.
- Onsite parking.
Expected timeline of events
Alliance Leisure appointed as development partner to lead the project team.
