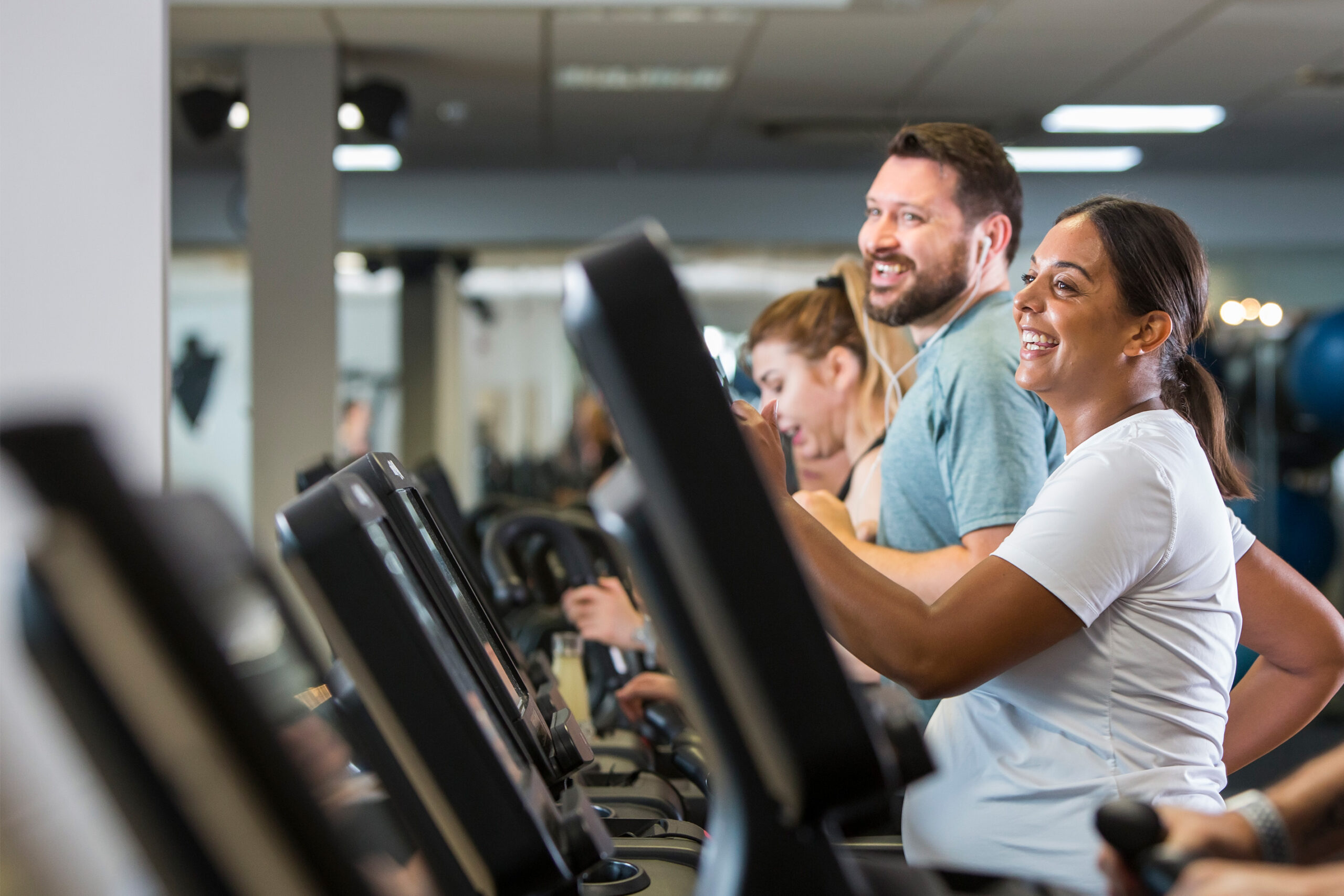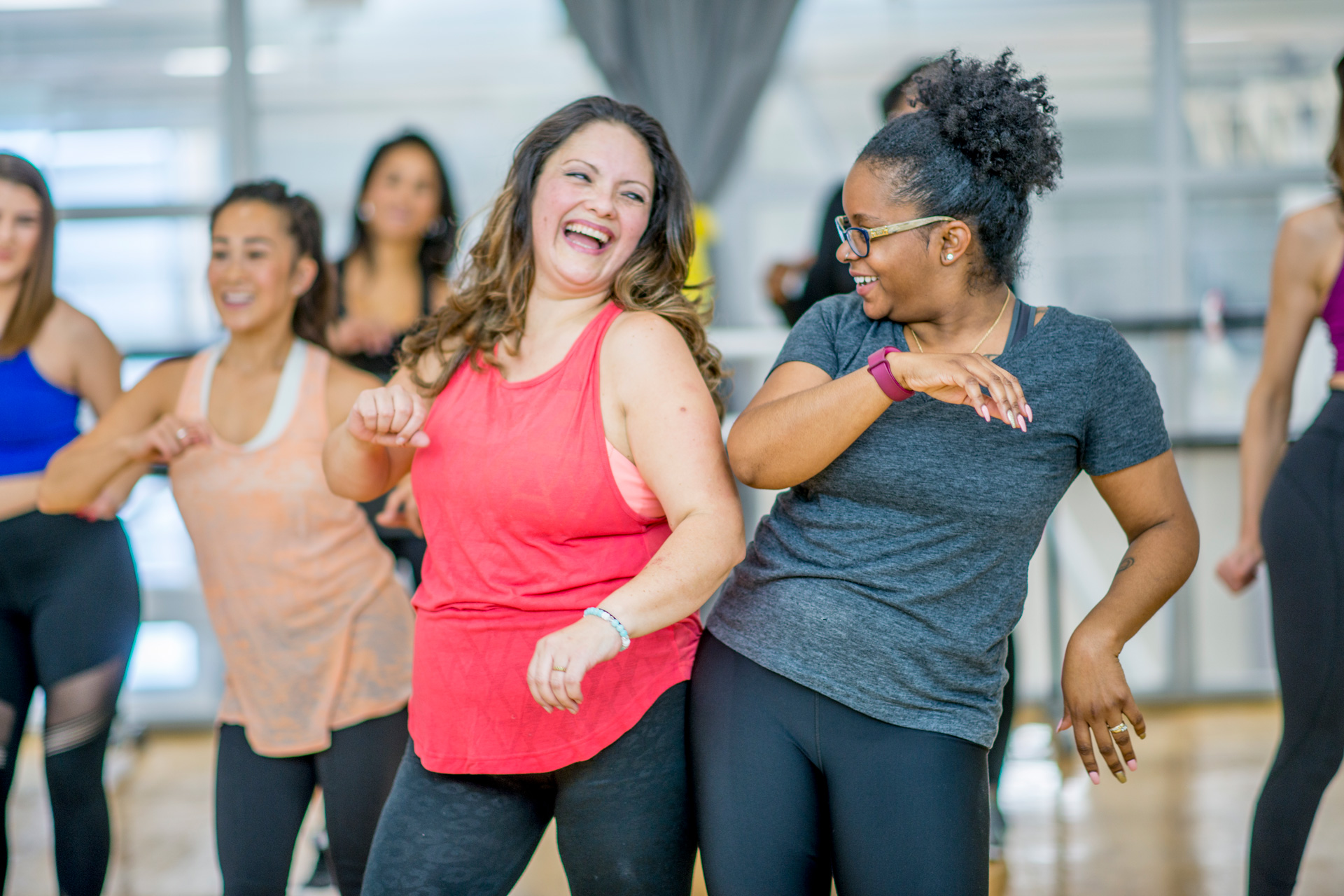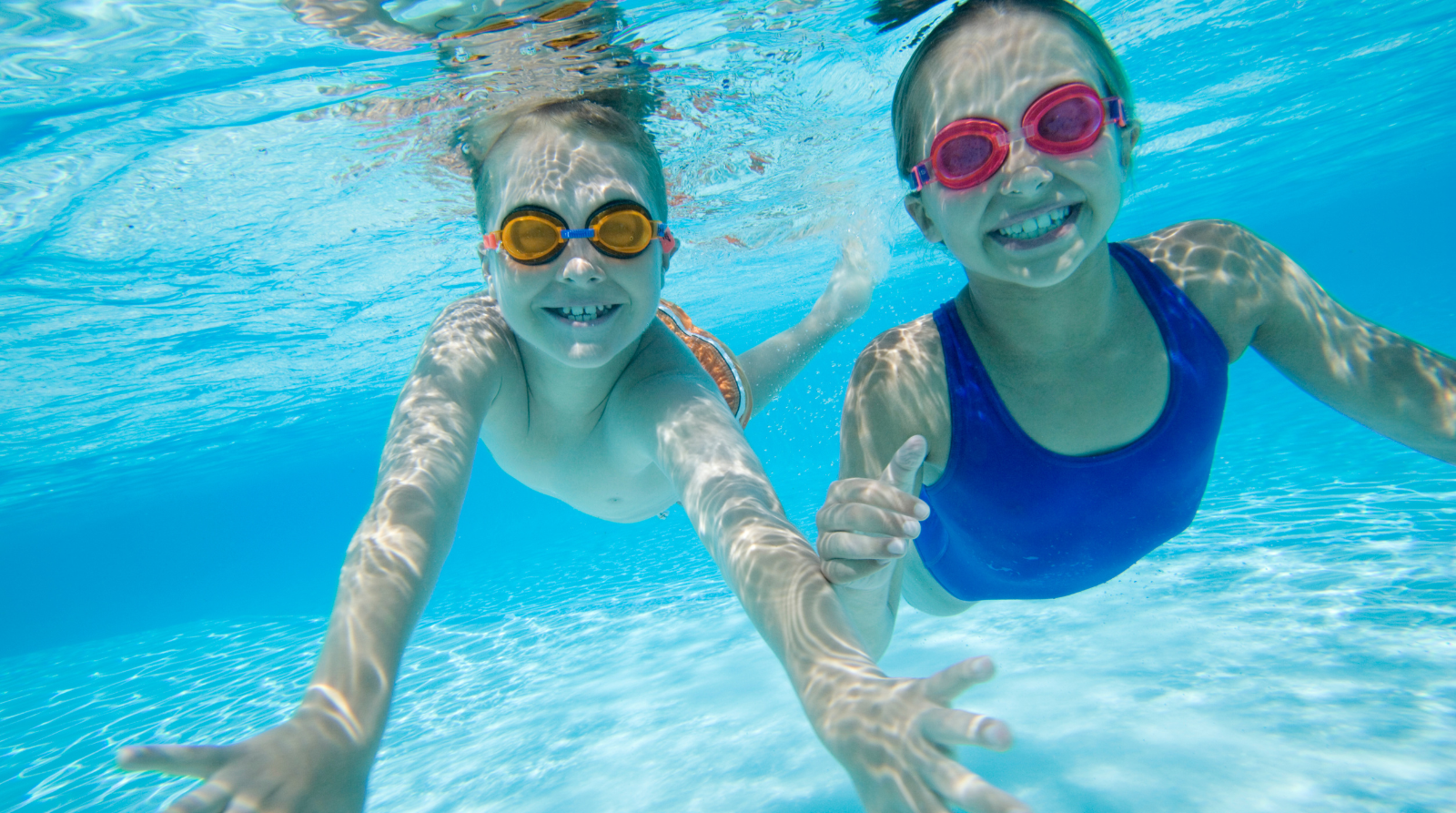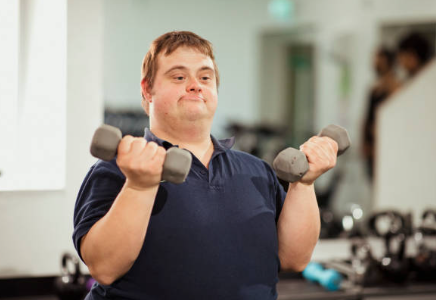Design & Vision
Vision – A Centre for Everyone
The redevelopment of the King Alfred Leisure Centre is a once-in-a-generation opportunity to create a modern, inclusive, and future-ready facility for Hove. Designed in close collaboration with local residents, user groups, accessibility advocates, and delivery partners, the new centre will provide high-quality leisure opportunities while supporting the city’s climate goals and long-term community needs.
The professional team are working closely with Brighton & Hove City Council, the Local Planning Authority (LPA), and Design South East (design review panel) to develop the proposals. As soon as designs are ready to be shared, they will be published on this microsite.


Design Approach: Responsive, Adaptable, Collaborative
The professional team is developing the design in response to:
-
The site’s unique coastal environment, ensuring the building can perform effectively in local conditions.
-
Accessibility and user experience, informed by direct engagement with local groups and disability advocates.
-
Infrastructure and transport improvements, including close coordination with the A259 cycle lane project, to ensure both schemes complement one another and promote active travel.
Proposals also aim to improve overall access to the centre — both from the main road and from the seafront — making it easier and safer to reach the site whether on foot, by bike, or by public transport.
Sustainability: Supporting a Net Zero Future
Sustainability is a central priority for the redevelopment. The new King Alfred Leisure Centre will:
-
Be designed to achieve a BREEAM Excellent rating.
-
Aim to meet the UK Net Zero Carbon Building Standard.
-
Be an all-electric, gas-free facility, using low-carbon energy systems.
-
Prioritise energy efficiency, responsible material choices, and future climate resilience.
These goals align with Brighton & Hove City Council’s ambition to be a carbon neutral city by 2030.


Accessibility: Designed with Everyone in Mind
Creating a facility that works for everyone is a core commitment. The professional team is actively engaging with accessibility groups and community advocates to ensure the design meets a wide range of needs.
Current areas of focus include:
-
Step-free access and intuitive wayfinding.
-
Accessible changing areas, toilets and entrances.
-
Consideration of lighting, acoustics and sensory-sensitive design.
-
Accessible connections from nearby public spaces and transport links.
Feedback from disability groups has already played a significant role in shaping priorities and layout decisions.
Value for Money: Investing in a Long-Term Community Asset
The redevelopment is a major public investment, with long-term value at its core. The new centre will be:
-
More energy efficient and cost-effective to operate than the existing building.
-
Designed to minimise ongoing maintenance costs.
-
Built to support a wide range of activities, user groups, and community programmes.
-
Adaptable over time to meet changing health, leisure, and wellbeing needs.
The goal is to create a facility that will serve the local community for generations to come — built to last, and built for everyone.

